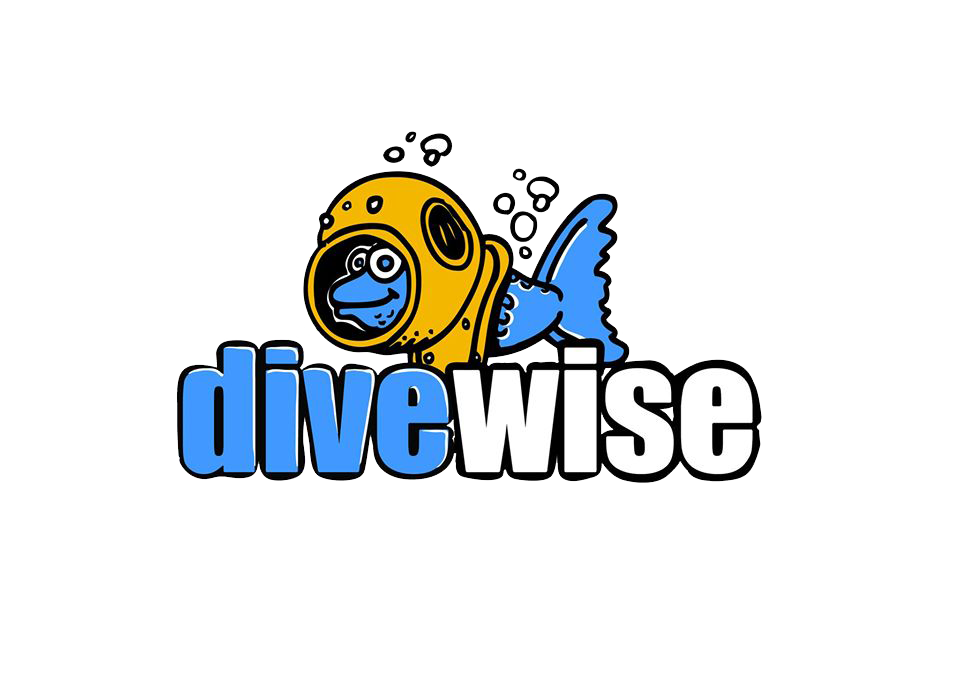As the centre is quite big and on 2 levels there is a lot of work that needs doing each year to make it presentable for all the clients each year normally after the winter weather.
CONTENTS:
1. Painting Outside
All the walls around the centre have to be painted in the Westin Hotel colour scheme which is an off white colour. The tops of the Welcome Wall and other top surfaces are a sandier colour .The stairs and the floor around the snack machines are a brick red. All the Metalwork for the cages and roof supports and roofing struts and work benches are a gloss Black Enamel. Rubbing down and re-staining our Divewise board

2.Wash Baths
All the old internal surfaces were cleaned back and repainted, old wording on outside front of baths were repainted in a new design. The Four taps were replaced as they were all leaking and new hose attached. The area between the baths were looked at and the concrete base lowered to allow the water to run away a lot easier and also made ready to put the wooden slats and base for a rinse showers we are aiming to put in. New Mobile Drying Hanger on wheel, so it is easier to move under cover when it rains.

3.Outside Grass Area
Continuation of Grass replacement and edging and purchase of two new tables as the older ones were rotten and falling apart and had seen many years of service. Replacement of the rotten boards and Rubber with new on the tech benches. Replacement of the Old CCR Bath with a new bath and pipework as the old bath develop a leak in the bottom.


4.Inside
Water Ingress into the building had become worse, so as we got to the end of the summer the water ingress was very bad in the corridor due to rain and watering of the beds in the area leading to the Techwise Classroom/Maintenance room. So it was decided to revamp this area and address the water ingress at the same time.
The first part of the job was to strip out all the old cupboards that were previously on the right hand side. We then had to install some black plastic to act as flashing to catch the water and direct it onto trays lined again in plastic and with a drain plug at one end. We then attached a hosepipe to direct the water away. There were three catchment trays in all. Once that was completed we then installed false ceiling and new LED lights.
The Rack now has shelves for clients to put there CCR heads and sofnolime chambers. There is an area that houses the DPV’s and all the chargers for their batteries and any torch batteries. The area is still not finished yet, as we need to design how and where to put things.

4.Office
While Alan and Viv were away at the dive show in the UK we decided to revamp the office. We also had the walls painted and we decorated with Dolphins on the wall.
Written By: Stephen Dixon




